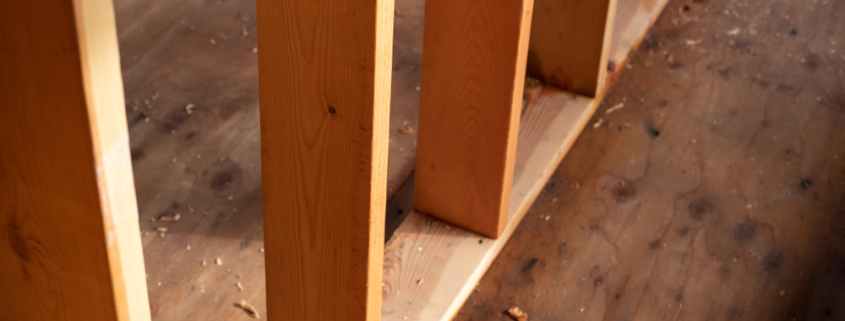How to tell if a wall is load bearing
Close up on a row of timber load bearing wall studs, with exposed wood framing, in a home construction background Photo by VDB Photos/Shutterstock
Load-bearing walls support the weight of a floor or a roof above them. Knocking down one of these walls during a renovation without building another support could trigger a nasty, expensive collapse— immediately or over time—as the overstressed structure yields to gravity.
How do you know if a wall carries a load or just separates the bathroom from the kitchen? Start by looking above and below. Are the ends of ceiling or floor joists resting on the wall? Is the wall fully supported by a beam underneath? Is the wall an exterior one under the eaves?
If the answer is yes to any of these questions, the wall is almost certainly load bearing. But an interior wall with nothing structural overtop and nothing particularly supportive underneath, or an exterior wall under a roof gable, could be non-load-bearing. Even builders can’t always tell just by looking, especially if the wall is finished. Hope is a lousy renovation strategy; if in doubt, get a professional opinion from a structural engineer or an experienced, capable contractor.
When load-bearing walls are cramping your reno plans, the same pro can advise you on how best to support the load temporarily with props and jacks, remove or modify the wall, and then add permanent beams and columns to carry the weight. So, how badly do you want to turn your rabbit warren into open concept? Or gaze through a glass curtain wall toward the lake? Where there’s a will, there’s always a load-bearing way.
By Steve Maxwell. Copyright Cottage Life



